

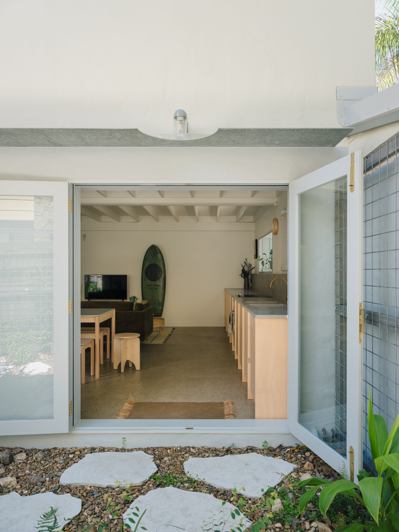
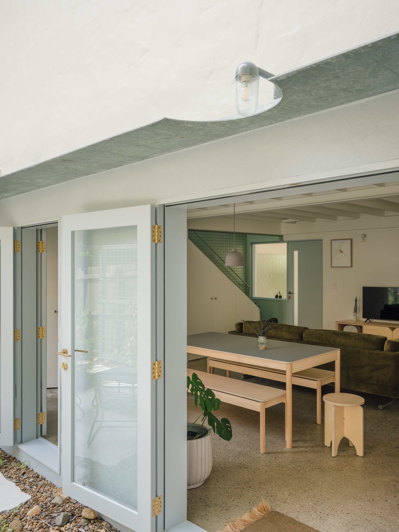
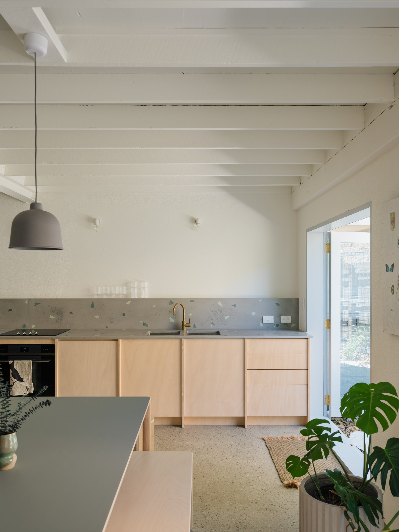
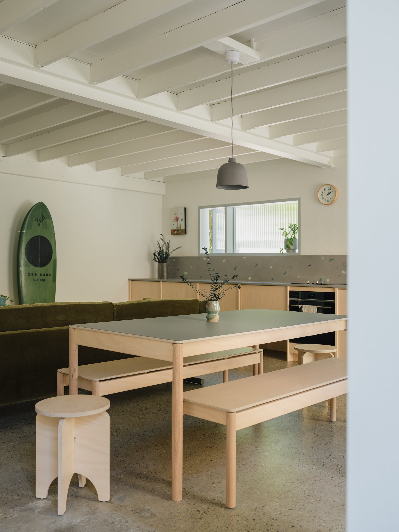
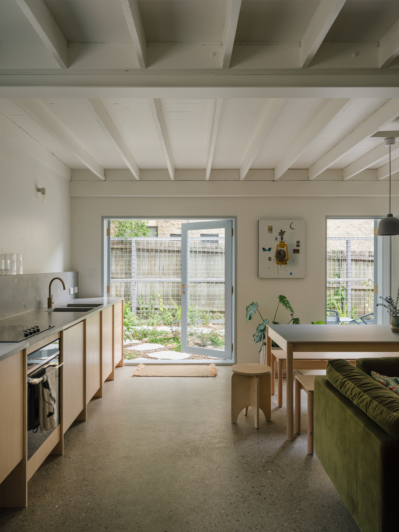
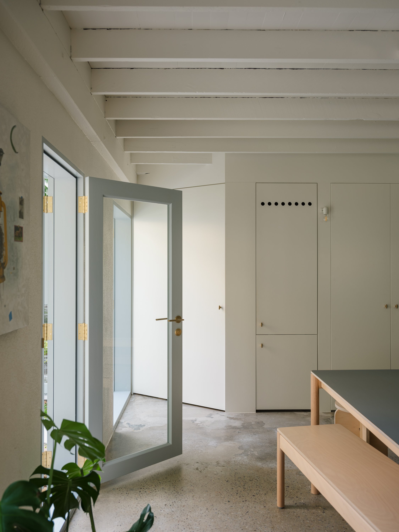
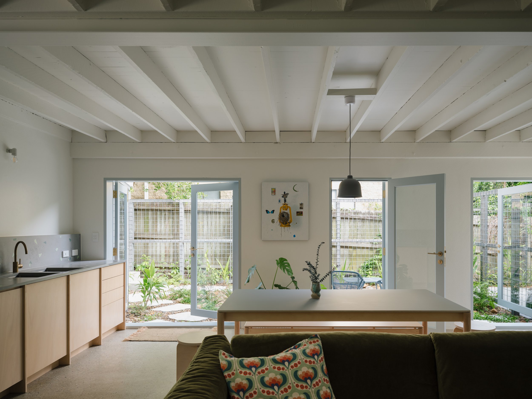
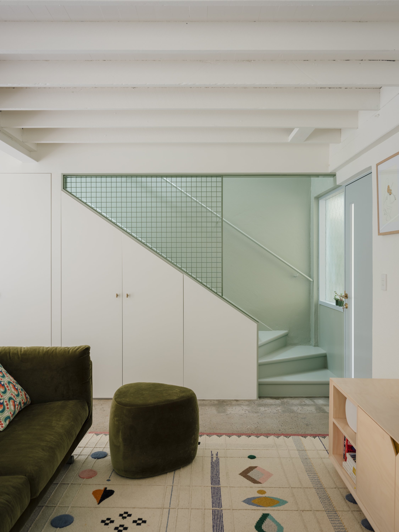

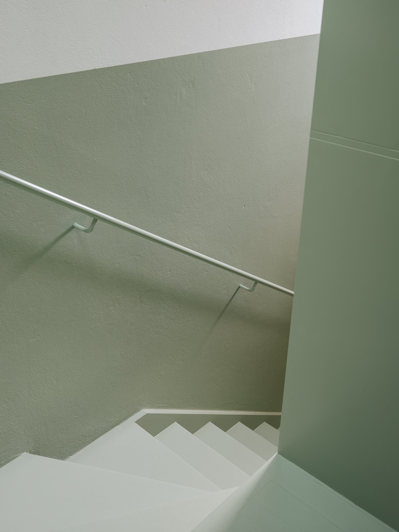


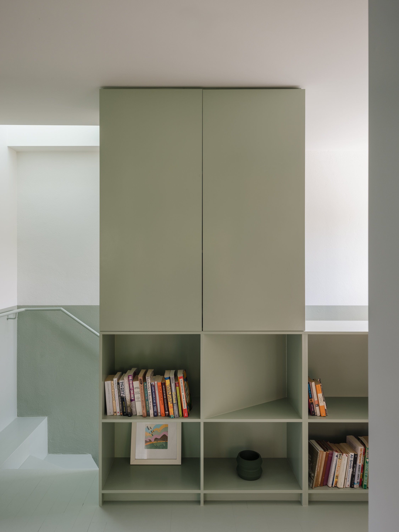
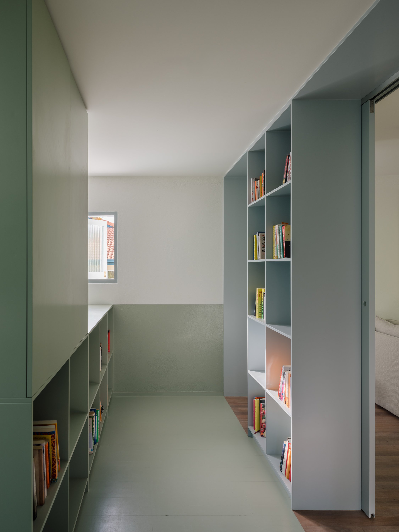
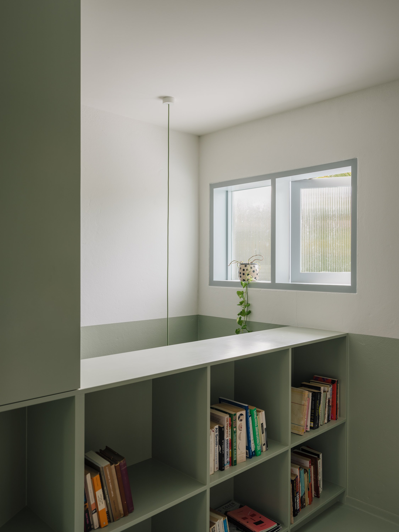
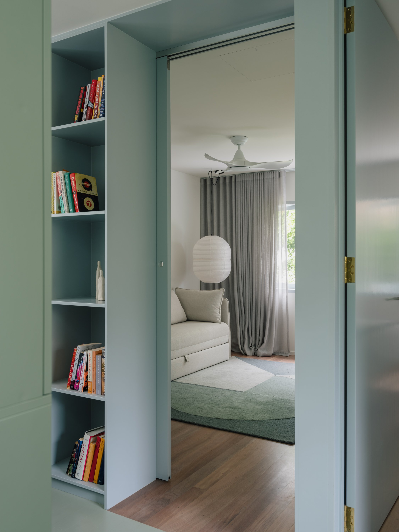

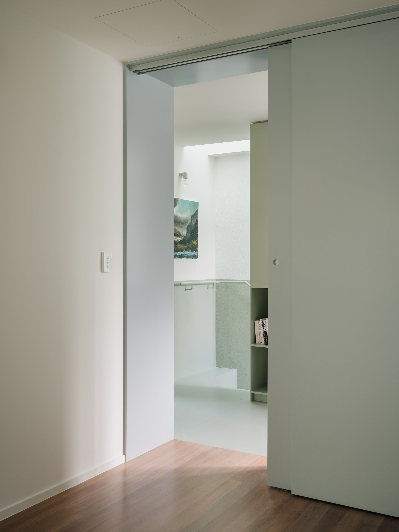
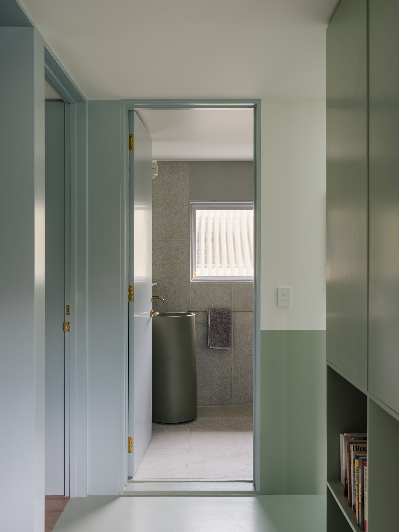
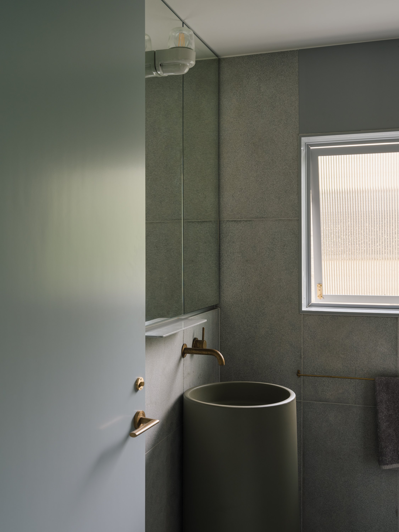
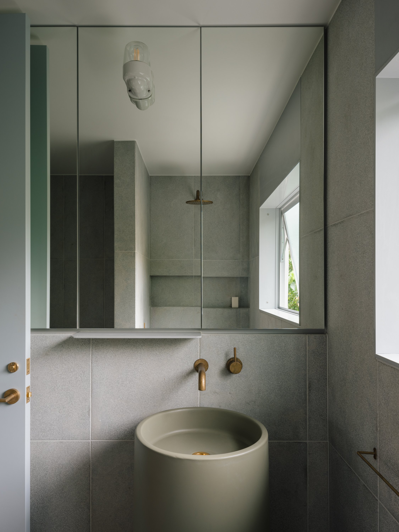
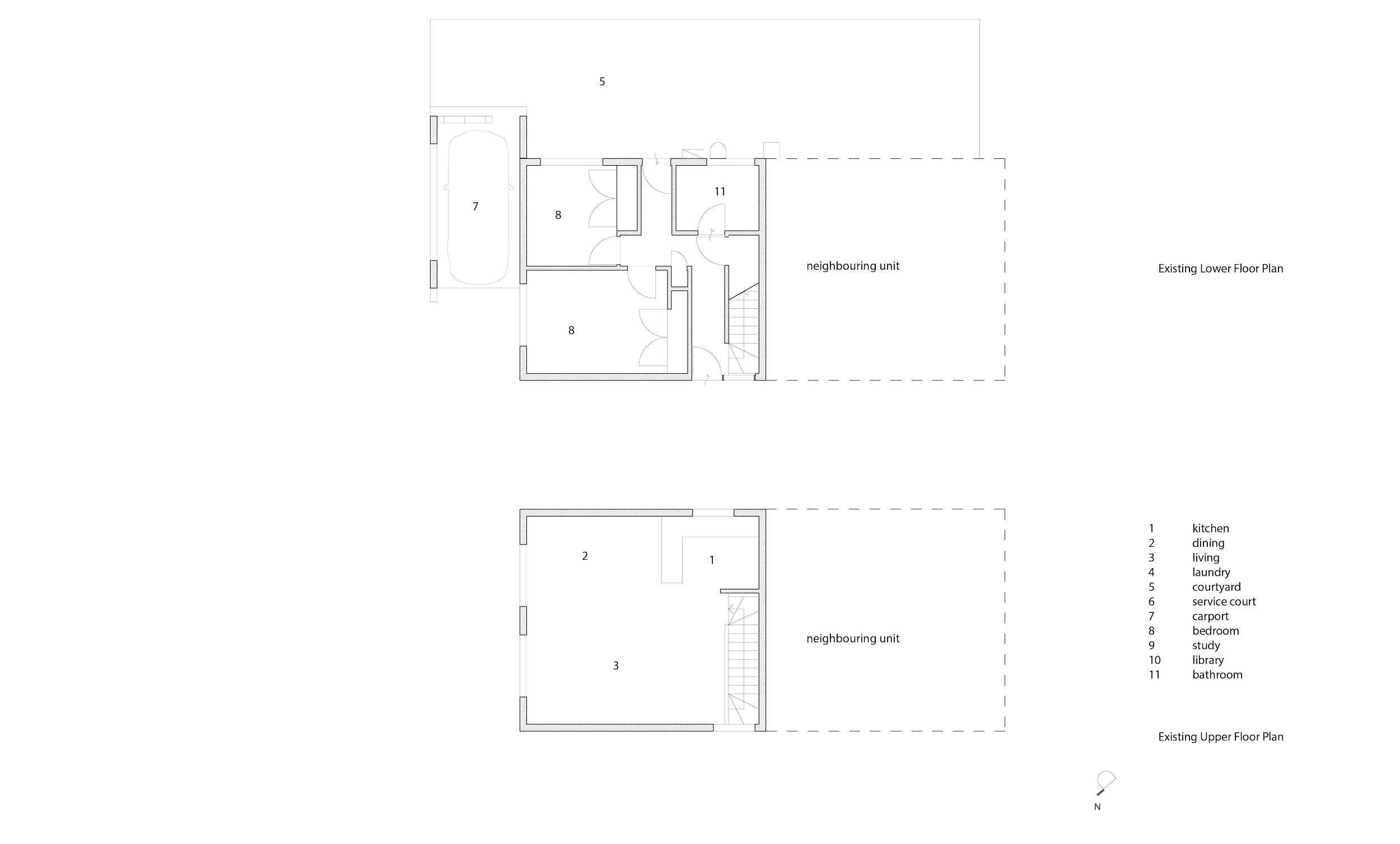

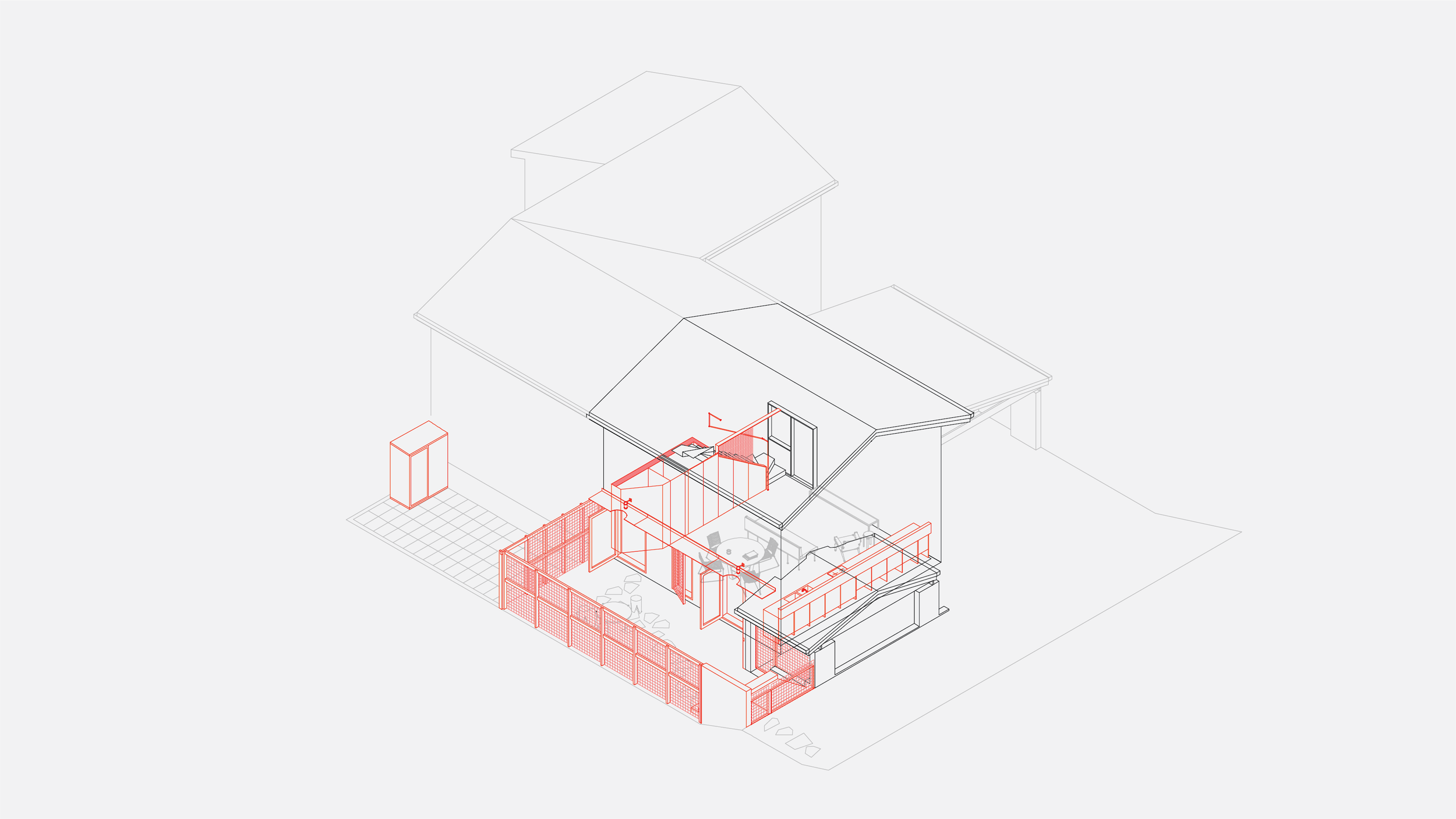
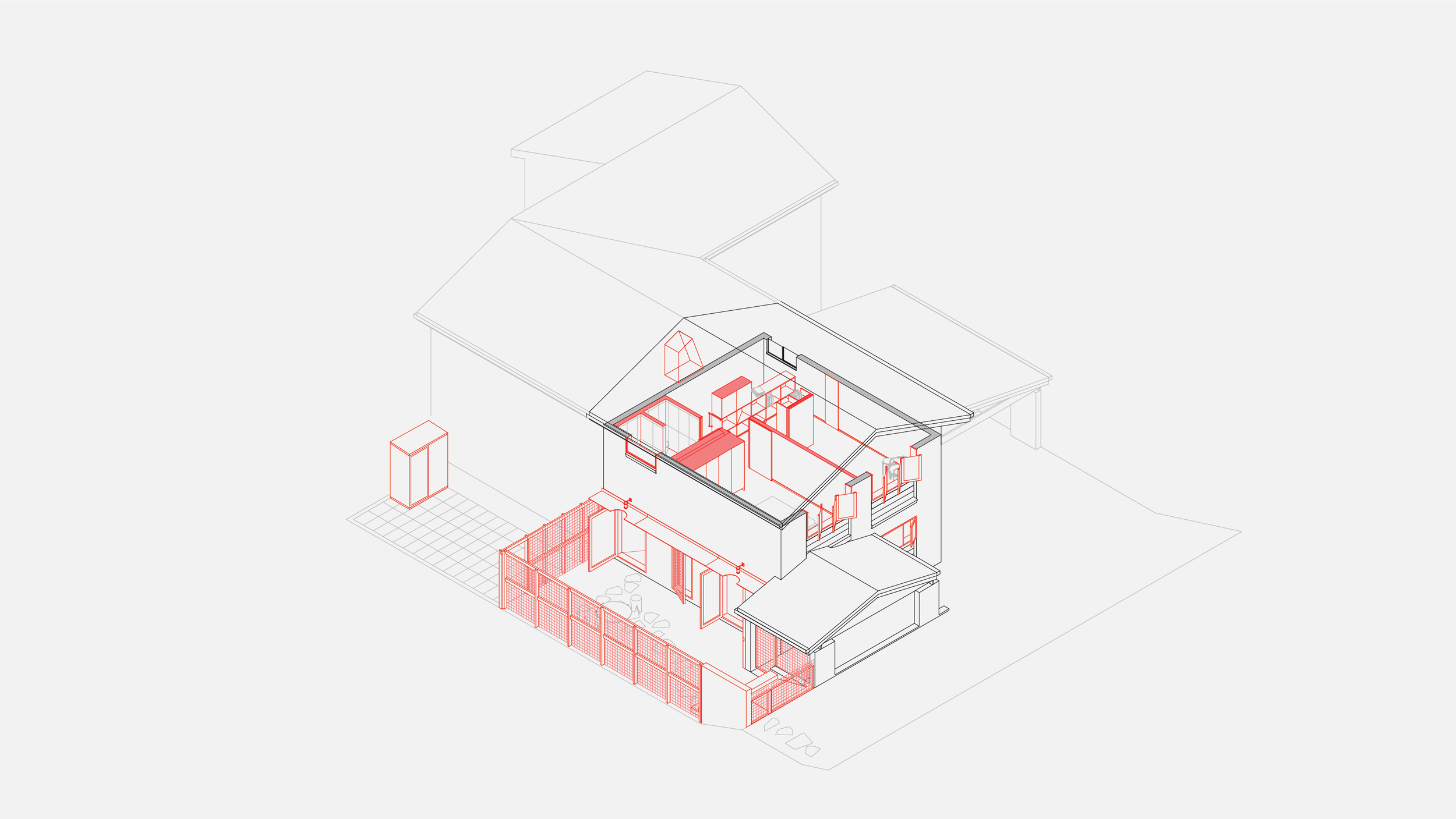
Sunshine Beach
2023
On Kabi Kabi land
The project encompassed the renovation of a two storey 1980s duplex and included a complete reconfiguration of living and sleeping quarters. Gutting the poorly planned lower level allowed living, kitchen and dining to be relocated to the ground and a new connection made to a previously disused side garden.
A strong driver within the project was the motivation to provide improved access between the living spaces and the exterior to take advantage of the benign coastal climate. The project sought to make a radical but low-cost reconfiguration of the townhouse’s spatial arrangement. The existing layout consisted of a dark rabbit warren of bedrooms on the lower level that turned their back on the exterior, whilst living spaces were found on the upper level, disconnected from the ground.
Gutting both levels revealed a building shell with strong bones - masonry external walls, concrete ground slab, and hardwood framed upper floor. Living spaces were brought to the ground level, with existing window openings cut to the floor to connect to the re-planned side garden. A new set of external stairs and gate have been added to allow for an arrival sequence via the garden, which has been planned in two zones - a planted courtyard and service court. A mesh screen encloses the planted courtyard and will eventually support climbing vines.
A master bedroom and single bathroom are located on the upper level, along with a library and a flexible bedroom / study that can be opened up with sliding partitions.
Photography Clinton Weaver
Builder GTO Building
Landscape Design Jonathan Kopinski
Engineer NGS
