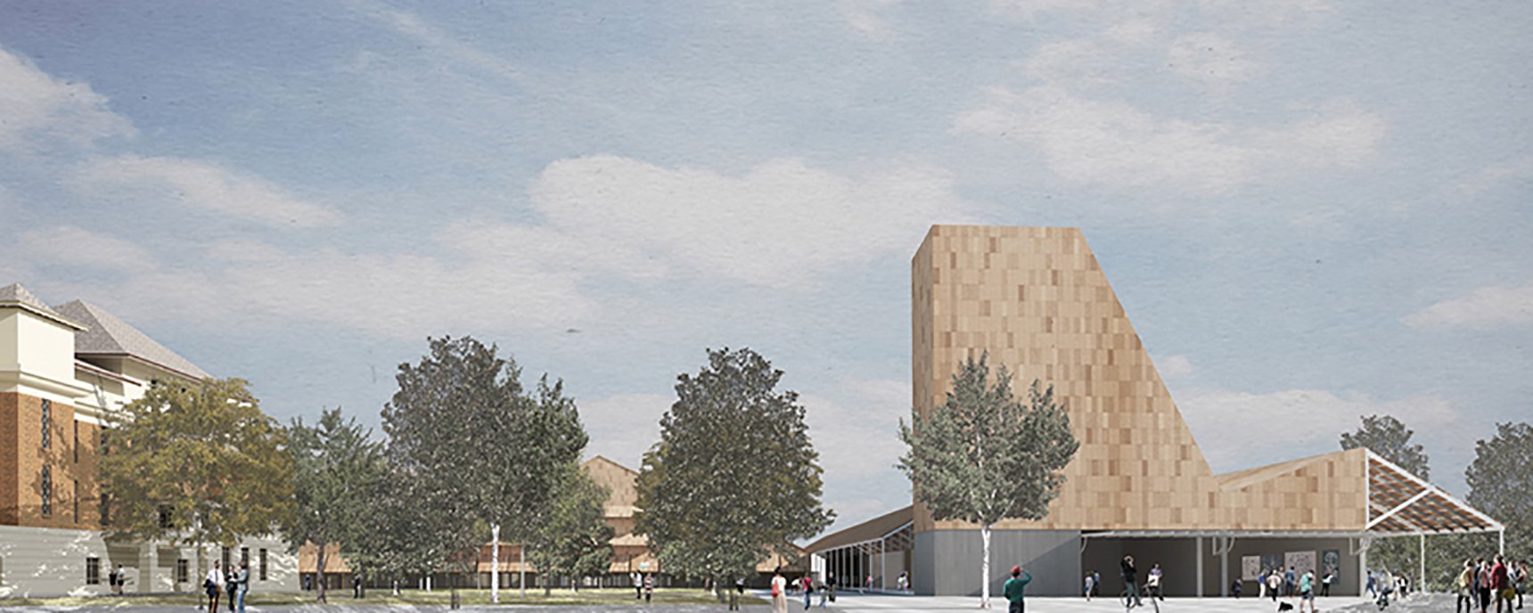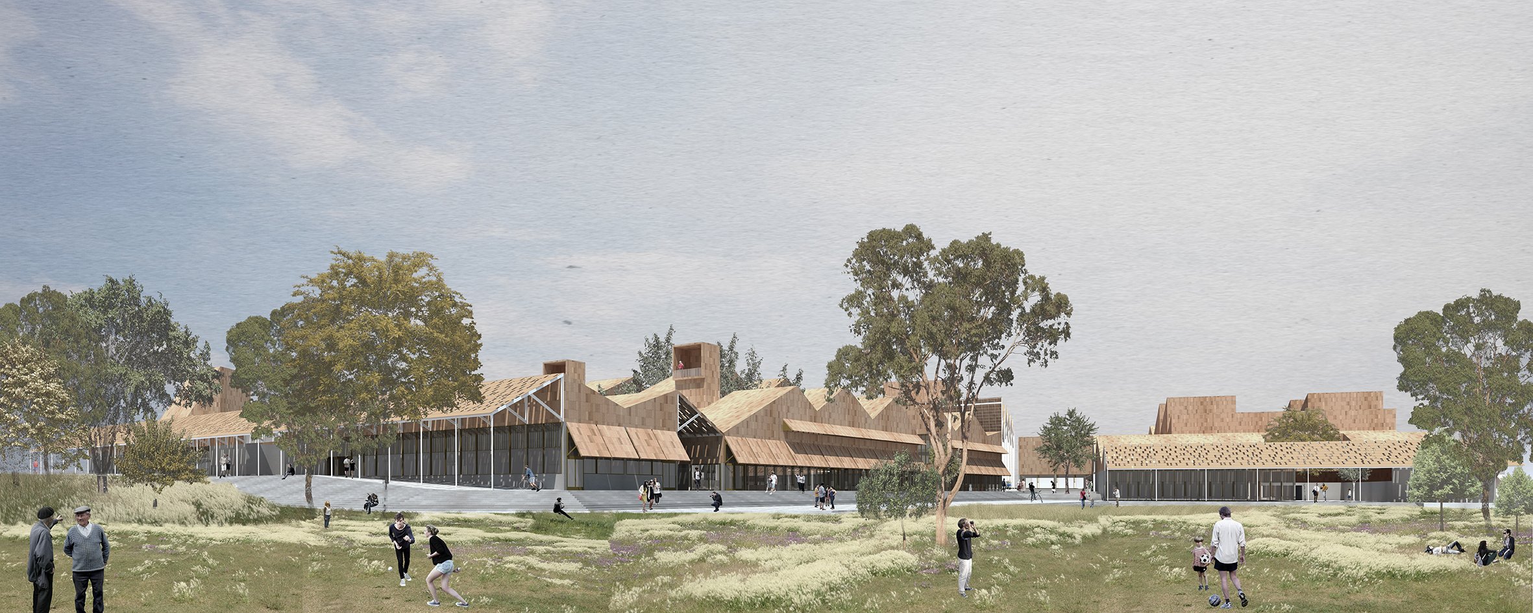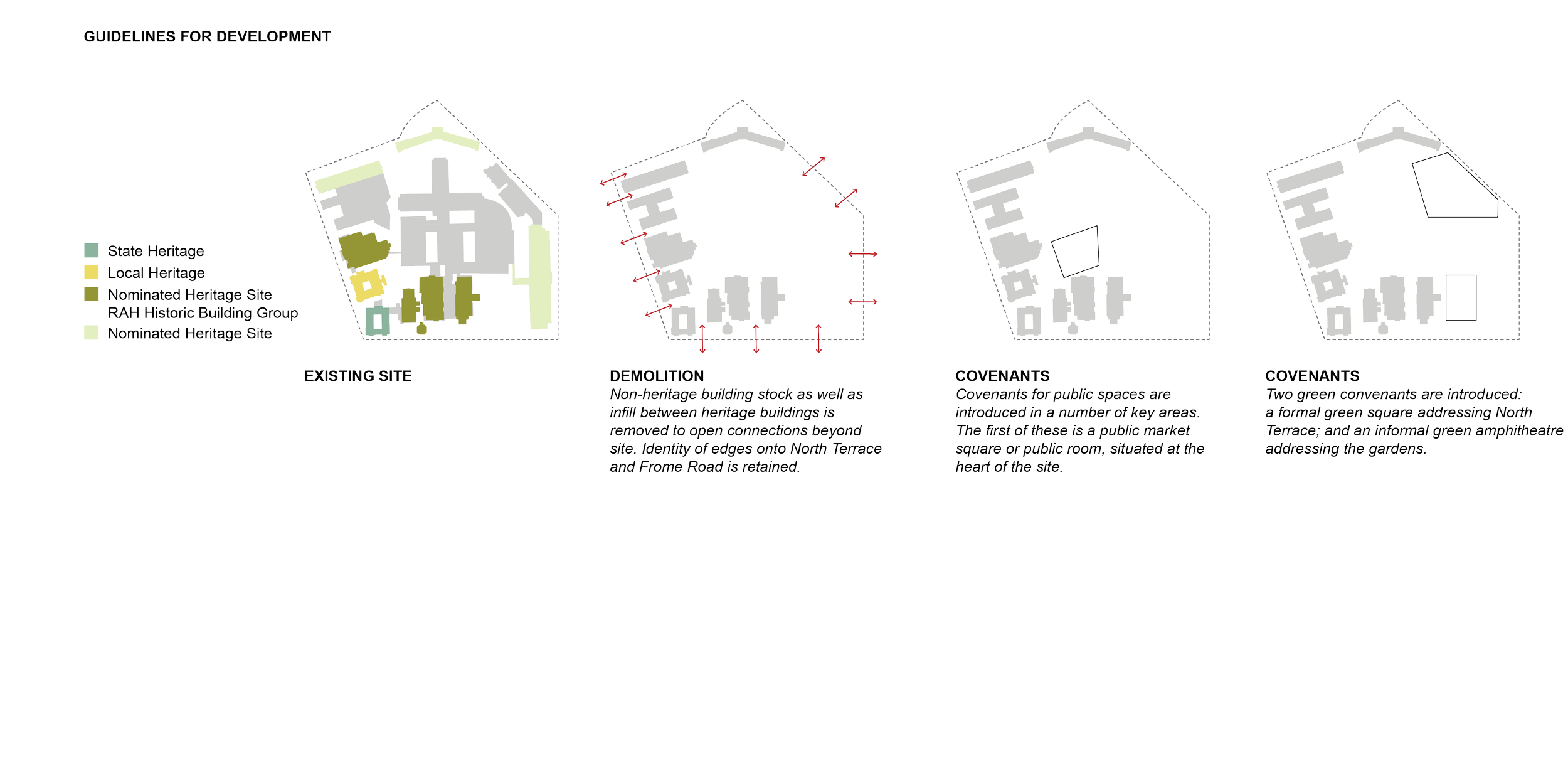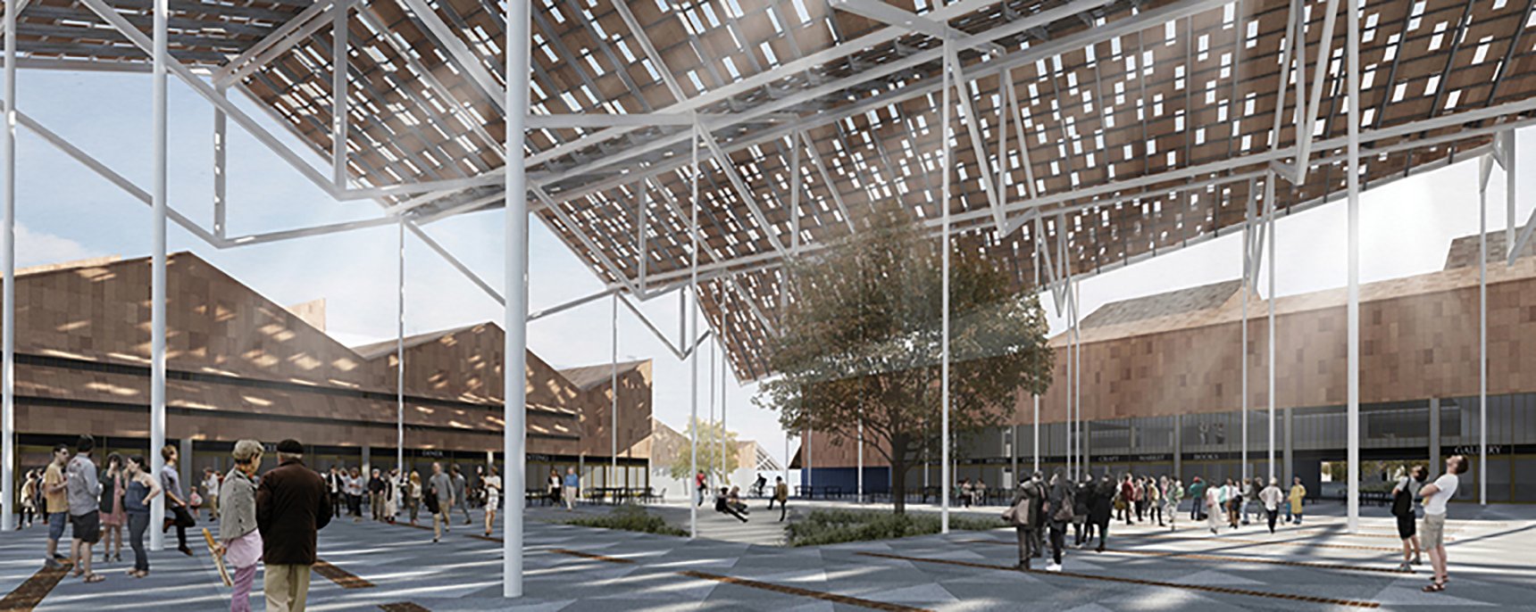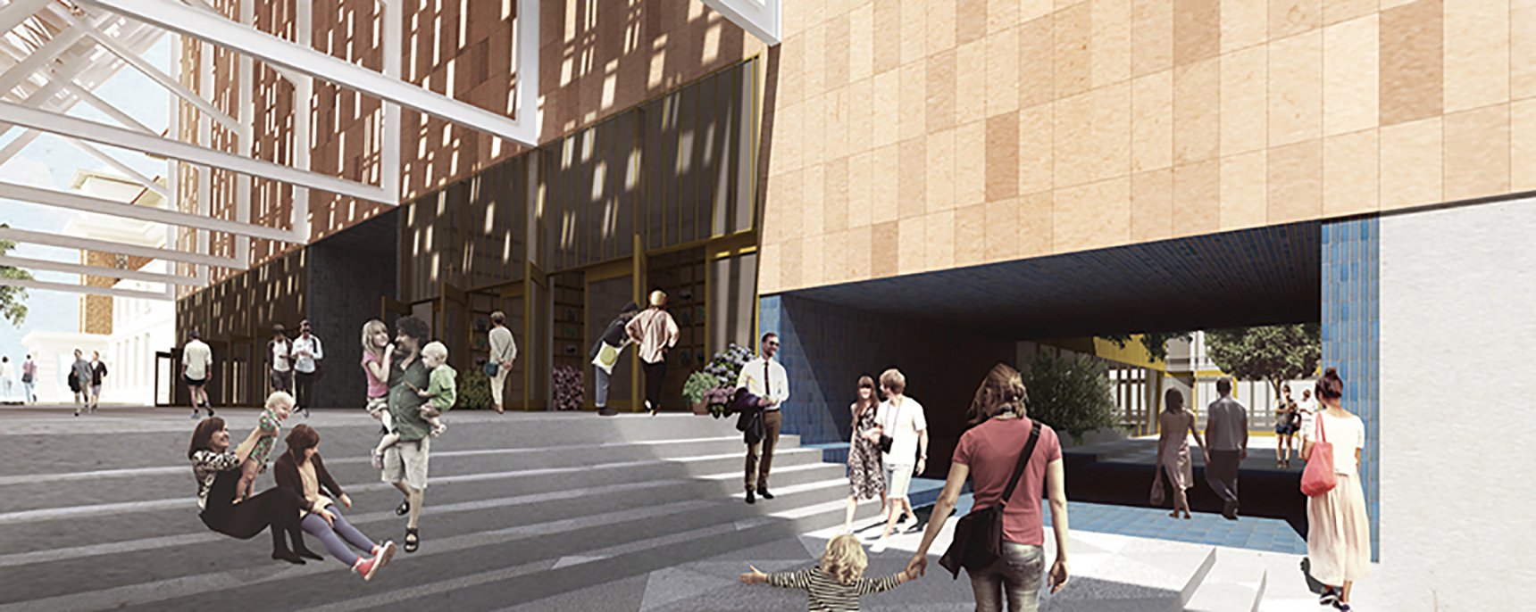Royal Adelaide Hospital Site Design Ideas Competition
2013
On Kaurna land
Competition scheme re-imagining the old Royal Adelaide Hospital Site, finalist
zuzana&nicholas were shortlisted from a first stage pool of 126 international entries for the RAH Site International Ideas Competition, and were subsequently commissioned by the State Government of South Australia to complete a detailed stage 2 submission.
The brief for the competition was to provide speculative design solutions for the existing Royal Adelaide Hospital Site which ceased operating as a hospital in 2016, and represents a significant development opportunity for the city.
The proposal seeks to reconcile the multiple forces at play on the site through a richly layered and non-singular approach to the design brief. A folded canopy roof is introduced at the rear of the existing heritage building stock that provides a strong visual identity for the site, referencing Adelaide’s red brick tradition, whilst connecting and shading a network of pedestrian scaled public spaces and laneways. The site will develop an identity as a cultural, arts and education precinct with the introduction of a mix of stakeholders that range from small contemporary arts institutions, an indigenous arts organisation, museums, university teaching spaces, affordable creative studios and shared workspaces, cafes, retail, student housing and multi residential. The proposal maintains the economic viability of the site and surrounding precincts, whilst extending and connecting with the adjacent parklands and providing a unique cultural hub for Adelaide.
The desire for a generous provision of green space is addressed at multiple scales, with significant parkland introduced at the boundary with the Adelaide Botanic Gardens and a planted ‘Grove’ fronting North Terrace – a continuation of and a bookend to, the existing formally landscaped pedestrian boulevard that extends the full stretch of the cultural precinct. More intimate green space is introduced into courtyards within new buildings – these are gardens for which the buildings’ inhabitants are to become custodians of. Adelaide is partly defined by its abundance of parkland. Rather than add to this, we have viewed the RAH site as an opportunity to provide a vibrant urban precinct for the city, and as such the approach to landscape has been to knit vegetation into the fabric of the site, rather than provide a large singular landscape gesture.
The proposal is framed by a set of ‘rules for development’ that dictate important constraints that control the scale, extent and nature of development, however allow sufficient flexibility such that the development may be staged incrementally and procured in separate parcels in association with various private interests. As a result, the proposal described here represents but one permutation possible within a whole range that may vary slightly in scale and resultant volume as dictated by interests of stakeholders, economics and procurement models.
Model photography: Camera Obscura
Model making: Paige Lee
Engineering: Arup
Local consultant: Roarkus Moss Architects

